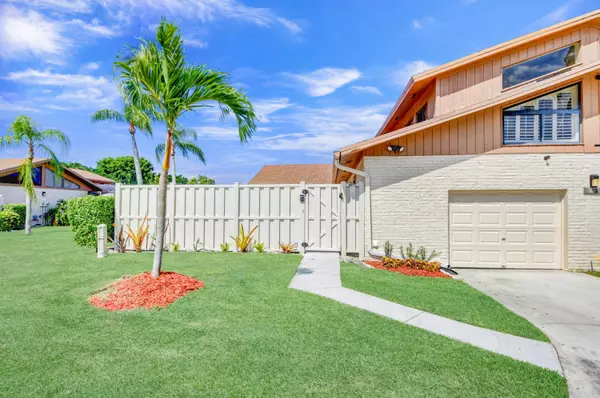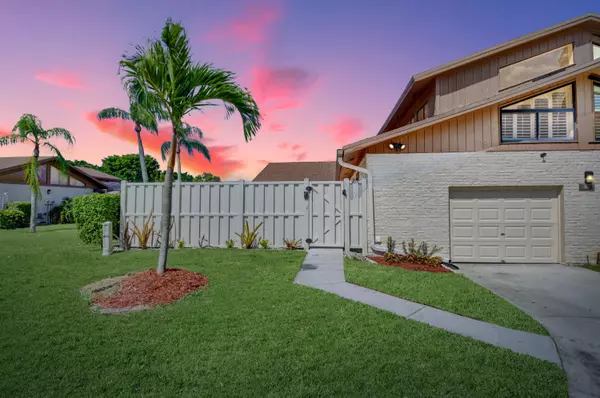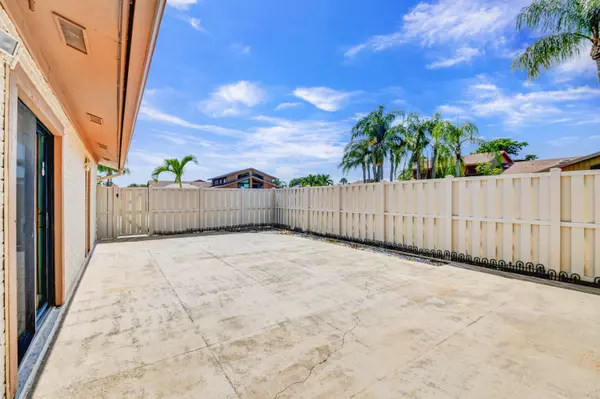Bought with EXIT Realty Mizner
$275,000
$275,000
For more information regarding the value of a property, please contact us for a free consultation.
9677 Boca Gardens Pkwy C Boca Raton, FL 33496
3 Beds
3.1 Baths
1,325 SqFt
Key Details
Sold Price $275,000
Property Type Townhouse
Sub Type Townhouse
Listing Status Sold
Purchase Type For Sale
Square Footage 1,325 sqft
Price per Sqft $207
Subdivision Boca Gardens
MLS Listing ID RX-10450969
Sold Date 09/07/18
Style Townhouse
Bedrooms 3
Full Baths 3
Half Baths 1
Construction Status Resale
HOA Fees $324/mo
HOA Y/N Yes
Abv Grd Liv Area 4
Year Built 1986
Annual Tax Amount $3,535
Tax Year 2017
Lot Size 2,532 Sqft
Property Description
Fabulous & updated 3 Bedrooms, 4 baths (not a typo-really has 4 updated & really nice bathrooms! 3 full baths/1 half bath), PLUS 1 car garage townhouse with huge courtyard entrance. Home featuring brand new(never used) designer eat in kitchen with Quartz counter tops, glass tile backsplash, stainless appliances, solid wood cabinets & a pantry. Vaulted ceilings, laminate flooring, new lighting & plantation shutters are just some of the special touches. Huge private, fenced in courtyard. Fantastic Triple split open floor plan where all bedrooms have ''en-suites'' with full baths (Every bedroom has its own bathroom), plus powder room for guests. There is 3 master bedrooms, 2 downstairs and one upstairs. This property is in meticulous ''move in ready'' condition. Just bring your tooth brush.
Location
State FL
County Palm Beach
Community Boca Gardens
Area 4760
Zoning RS
Rooms
Other Rooms Cabana Bath, Laundry-Garage
Master Bath 2 Master Baths, Combo Tub/Shower, Mstr Bdrm - Ground, Mstr Bdrm - Upstairs, Separate Shower
Interior
Interior Features Built-in Shelves, Ctdrl/Vault Ceilings, Entry Lvl Lvng Area, Foyer, Pantry
Heating Central, Electric
Cooling Ceiling Fan, Central, Electric
Flooring Laminate, Tile
Furnishings Unfurnished
Exterior
Exterior Feature Fence, Open Patio
Garage Driveway, Garage - Attached
Garage Spaces 1.0
Community Features Sold As-Is
Utilities Available Electric, Public Sewer, Public Water
Amenities Available Basketball, Cabana, Clubhouse, Pool, Spa-Hot Tub, Tennis
Waterfront No
Waterfront Description None
Roof Type Comp Shingle
Present Use Sold As-Is
Exposure Northeast
Private Pool No
Building
Story 2.00
Unit Features Corner
Foundation CBS
Construction Status Resale
Schools
Elementary Schools Whispering Pines Elementary School
Middle Schools Omni Middle School
High Schools Olympic Heights Community High
Others
Pets Allowed Yes
HOA Fee Include 324.00
Senior Community No Hopa
Restrictions Lease OK
Acceptable Financing Cash, Conventional, FHA, VA
Membership Fee Required No
Listing Terms Cash, Conventional, FHA, VA
Financing Cash,Conventional,FHA,VA
Read Less
Want to know what your home might be worth? Contact us for a FREE valuation!

Our team is ready to help you sell your home for the highest possible price ASAP






